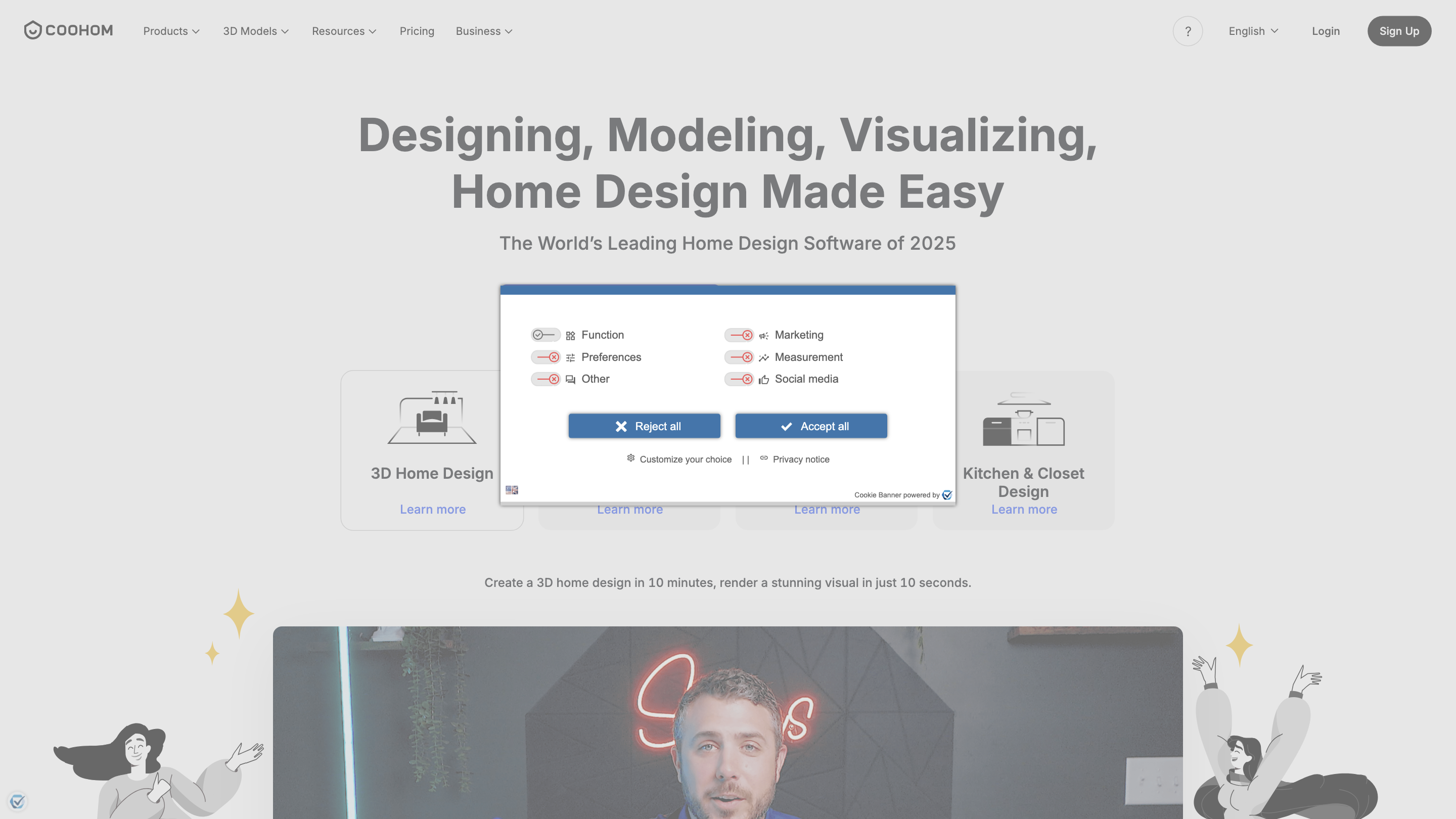Coohom
Open siteInterior & Architectural Design
Introduction
Coohom empowers designers with a comprehensive interior design tool for creating 3D visualizations in minutes.
Coohom Product Information
Coohom is a free 3D home design software and floor planner online enterprise platform that enables designing, modeling, and visualizing interior spaces with AI-assisted features. It offers a suite of tools for floor planning, interior design, kitchen and closet design, photo studio, 3D viewer, and a rich model library. The platform emphasizes rapid rendering, cloud-based collaboration, and AI-driven design workflows to help users create, customize, and present home design ideas quickly.
Key Capabilities
- Create a 3D home design in minutes and render visuals in seconds
- AI-powered design tools to accelerate concepting and customization
- Extensive catalog for floors, walls, furniture, cabinetry, and decorative elements
- Drag-and-drop floor planning with real-time 3D visualization
- Cloud-based rendering and design processing to minimize local hardware requirements
- Industry-grade 4K rendering quality with real-time lighting and shading adjustments
- Cross-platform access via web and companion apps; supports collaboration
- Access to a community of designers and a library of brand models and templates
How to Use Coohom
- Design or upload a floor plan. Start from scratch or upload an existing plan; Coohom converts it into a digital layout quickly.
- Add and arrange elements. Use the drag-and-drop interface to place furniture, fixtures, and decor from the model library.
- Visualize in 3D. Switch to 3D view to inspect lighting, textures, and spatial relationships in real time.
- Render in high quality. Generate 4K renders with realistic lighting and shadows; adjust in real time for instant feedback.
- Collaborate and iterate. Share designs with clients or team members and iterate based on feedback.
Core Features
- Free online floor planner and interior design tools
- AI-assisted design to speed up concepts and customization
- 3D modeling, visualization, and real-time rendering
- Large model library with 3D models for furniture, decor, and brand objects
- Cloud rendering to enable fast visuals without heavy local hardware
- 4K real-time rendering with adjustable lighting, shadows, and materials
- Project collaboration and sharing capabilities
- Cross-region and multi-language support for a global user base
- Brand models, design resources, and helpful tutorials
- Mobile and desktop app availability (Windows/Mac) via Coohom ecosystem
Design Inspiration and Templates
- A wide range of home design templates for bedrooms, living rooms, kitchens, dining rooms, and more
- AI-driven rendering templates to preview different styles and color schemes
- Community and designer resources to inspire and accelerate project progress
How It Works
- Users create or upload a floor plan, then populate the space with objects from a built-in library
- The platform renders visuals in real-time or via high-quality 4K outputs, simulating lighting and material interactions
- AI features assist with layout optimization, furniture placement, and style recommendations
- All work can be stored in the cloud, enabling easy access and collaboration across devices
Safety and Privacy Considerations
- Coohom emphasizes cloud-based rendering and sharing within project teams and clients; ensure proper access controls when collaborating.
Core Platform Highlights
- Cloud-based rendering and design processing for fast, scalable performance
- 4K in real time with realistic lighting and materials
- AI-driven design tools to accelerate planning and styling decisions
- Large, searchable model library with brand models and decor items
- User-friendly, drag-and-drop floor planning with 3D visualization
- Collaboration features for teams and clients
- Multi-language and region support for global usability
