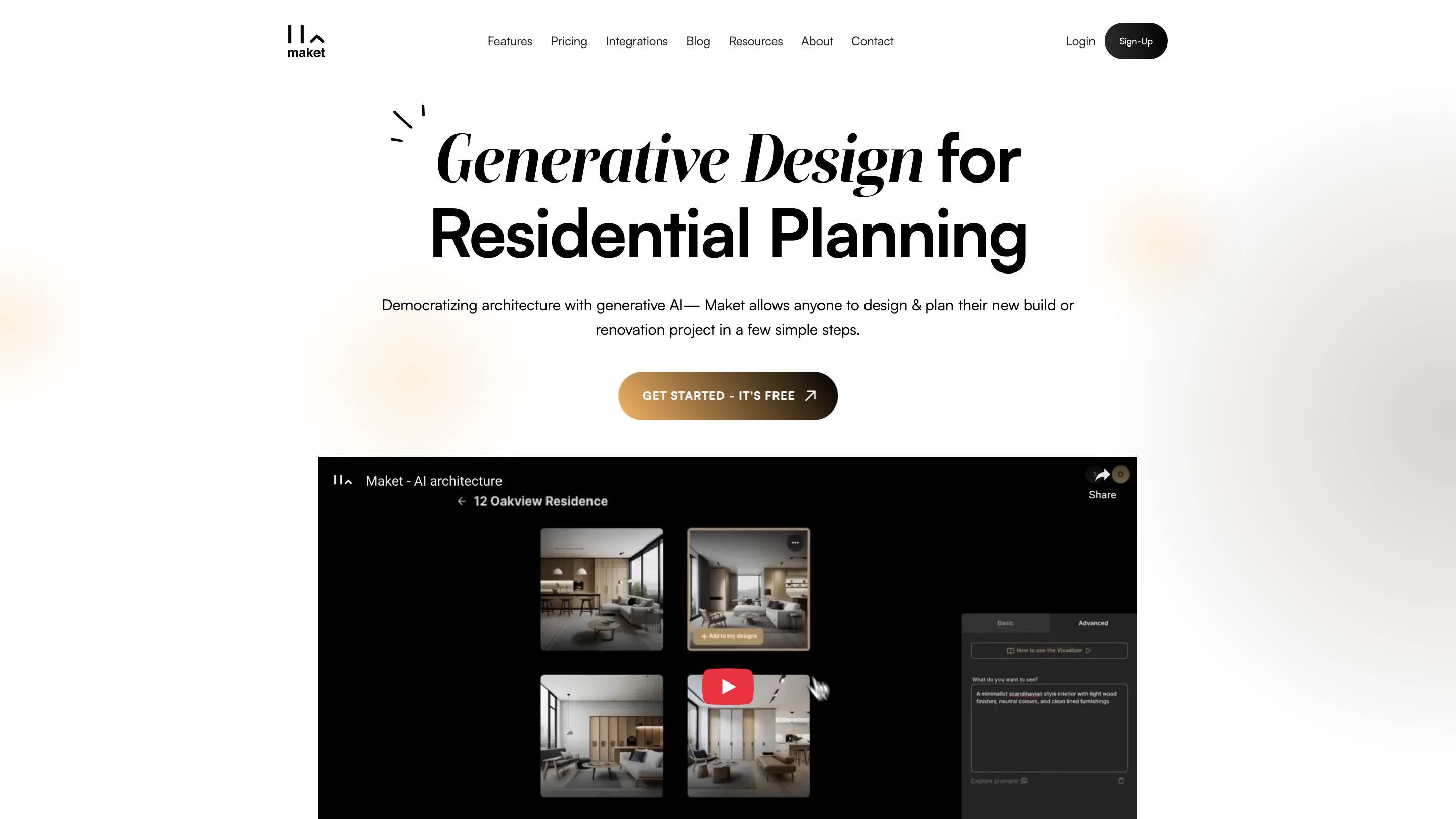Maket
Open siteInterior & Architectural Design
Introduction
"Maket is a software that revolutionizes architectural design by using generative AI to automate floorplans and explore limitless styles."
Maket Product Information
Maket is a generative design platform for residential planning that leverages AI to automate floorplan generation, style exploration, and design element customization. It aims to help both professionals and non-professionals quickly generate concepts, visualize options, and navigate regulatory requirements to speed up early-stage planning.
Overview
- Generates hundreds to thousands of residential floorplan variations from user-defined constraints.
- Provides instant 2D to 3D visualization of designs.
- Includes AI-powered design guidance, style exploration, and regulatory assistance to simplify zoning and compliance.
- Available as a cross-platform web solution with plans to integrate more deeply with existing design workflows and tools.
How It Works
- Plan: Define project constraints (land size/shape, building size, room adjacencies). The algorithm uses these inputs to control the generation process.
- Generate: Produce thousands of early-stage concepts quickly, allowing you to select the most suitable option.
- Visualize: See your floorplans in a 3D environment to better understand spatial relationships and aesthetics.
Users can also switch design styles, configure design elements, and request expert guidance through an AI-powered assistant to inform choices about materials, costs, and options.
Key Use Cases
- Instant generation of customized residential floorplans
- Exploring diverse interior and exterior design styles via prompts
- Regulatory and zoning code navigation with AI-assisted guidance
- Real-time design guidance and cost/material insights
- 3D visualization for rapid decision-making
Design Flow & Capabilities
- Input: Project constraints, land sizing/shape, building size/shape, desired room adjacencies
- Generate: Thousands of concepts to choose from
- Visualize: 2D plans rendered in 3D
- Style Exploration: Restyle and Render features to test different aesthetics
- Regulatory Support: Regulatory Assistant for zoning code questions (coming soon)
- Informed Decisions: Access to materials, costs, and design options via AI assistant
Platform & Access
- Available for macOS, Windows, Linux via web browsers (Chrome, Safari, Firefox)
- Emphasizes ease of use for non-professionals while offering powerful tools for professionals
- Integrates design automation, knowledge assistance, and regulatory compliance in one platform
Safety and Considerations
- Use for planning and exploratory design; verify constraints and codes with local regulations.
Core Features
- AI-powered plan generator: instant creation of residential floorplans based on user constraints
- Style exploration: restyle and render features to visualize multiple design aesthetics
- 3D visualization: quick, interactive 3D views of 2D plans
- Informed design guidance: AI assistant for materials, costs, and options
- Regulatory assistance: zoning code navigation and compliance insights
- All-in-one platform: design automation, knowledge help, and regulatory support
- Cross-platform accessibility: web-based, accessible on major desktop browsers
