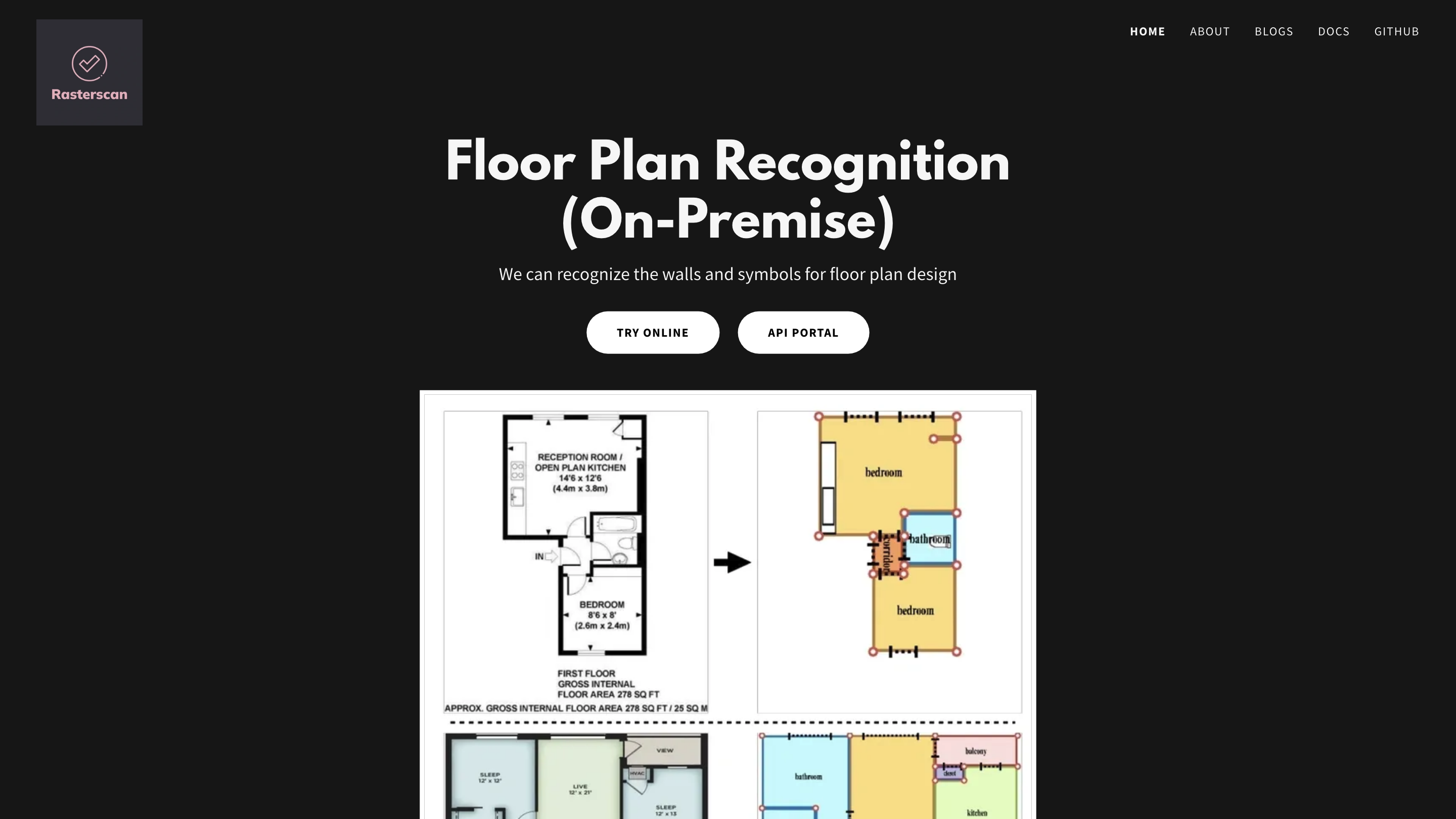On-Premise Floor Plan Recognition
Open siteInterior & Architectural Design
Introduction
AI-powered floor plan recognition for blueprints and hand-sketches.
On-Premise Floor Plan Recognition Product Information
RasterScan Floor Plan Recognition (On-Premise) and Online API Portal is an AI-assisted floor plan recognition solution designed to identify walls and symbols from blueprints, hand sketches, and other floor plan images. The system leverages deep learning models and image processing algorithms to convert architectural drawings into recognizable floor plan elements for design and digitization workflows. The service emphasizes on-premise deployment options and an online API portal for flexible integration, with a focus on accurate recognition of walls and standard floor plan symbols.
How It Works
- Upload your floor plan image (blueprint or hand-sketch) via the online API portal or on-premise setup.
- The platform applies deep learning and image processing techniques to detect walls, symbols (doors, windows, annotations), and other architectural features.
- Output is provided in a structured format suitable for CAD or BIM workflows, enabling designers to further edit or analyze the floor plan.
Deployment & Access
- On-Premise Floor Plan Recognition: Deploy within your own infrastructure for secure processing and data control.
- Online API Portal: Web-based access for remote processing and integration with other tools.
Use Cases
- Digitizing hand sketches and scanned blueprints into editable floor plans.
- Converting architectural drawings into CAD/BIM-ready formats.
- Quick wall and symbol recognition to accelerate design workflows.
Safety and Privacy Considerations
- On-Premise deployment reduces data exposure by keeping data within your own infrastructure.
- For online usage, ensure compliance with your organization’s data handling policies and terms of service.
Getting Started
- Visit the RasterScan site to access the API portal or explore on-premise options.
- Use the provided contact channels to request information or deployment support.
- Ensure you have the necessary image inputs (blueprints or hand sketches) ready for upload.
Documentation and Support
- Documentation and blogs are available to guide integration and usage. Contact options include a mailing address and a contact email listed on the site.
About the Tool
- The technology stack combines deep learning models and image processing algorithms to identify walls and other floor plan symbols with accuracy.
Compliance & Privacy
- The site uses cookies for analytics to improve user experience; data is aggregated for analysis. For on-premise installations, data handling is managed by the user’s infrastructure.
How to Use (Online API Portal)
- Access the API portal and sign in if required.
- Upload a blueprint or hand-sketch image (blueprint quality or scanned documents).
- Submit and retrieve the recognized floor plan data in a CAD/BIM-friendly format.
How to Use (On-Premise)
- Install the on-premise package following the provided setup guide.
- Run the recognition service locally with your floor plan images.
- Export results to your preferred design format.
Safety and Legal Considerations
- Ensure you have the rights to process and use the floor plan images.
- Validate recognized outputs for critical design decisions before construction or real estate use.
Core Features
- On-Premise deployment for secure, local processing
- Online API Portal for remote integration and scalability
- Deep learning-based wall and symbol recognition
- Automatic extraction of architectural features from blueprints and hand sketches
- CAD/BIM-ready output formats
- Support for various input image types (blueprints, scans, hand-drawings)
- Privacy-conscious: data processing can be kept within your infrastructure with on-premise use
