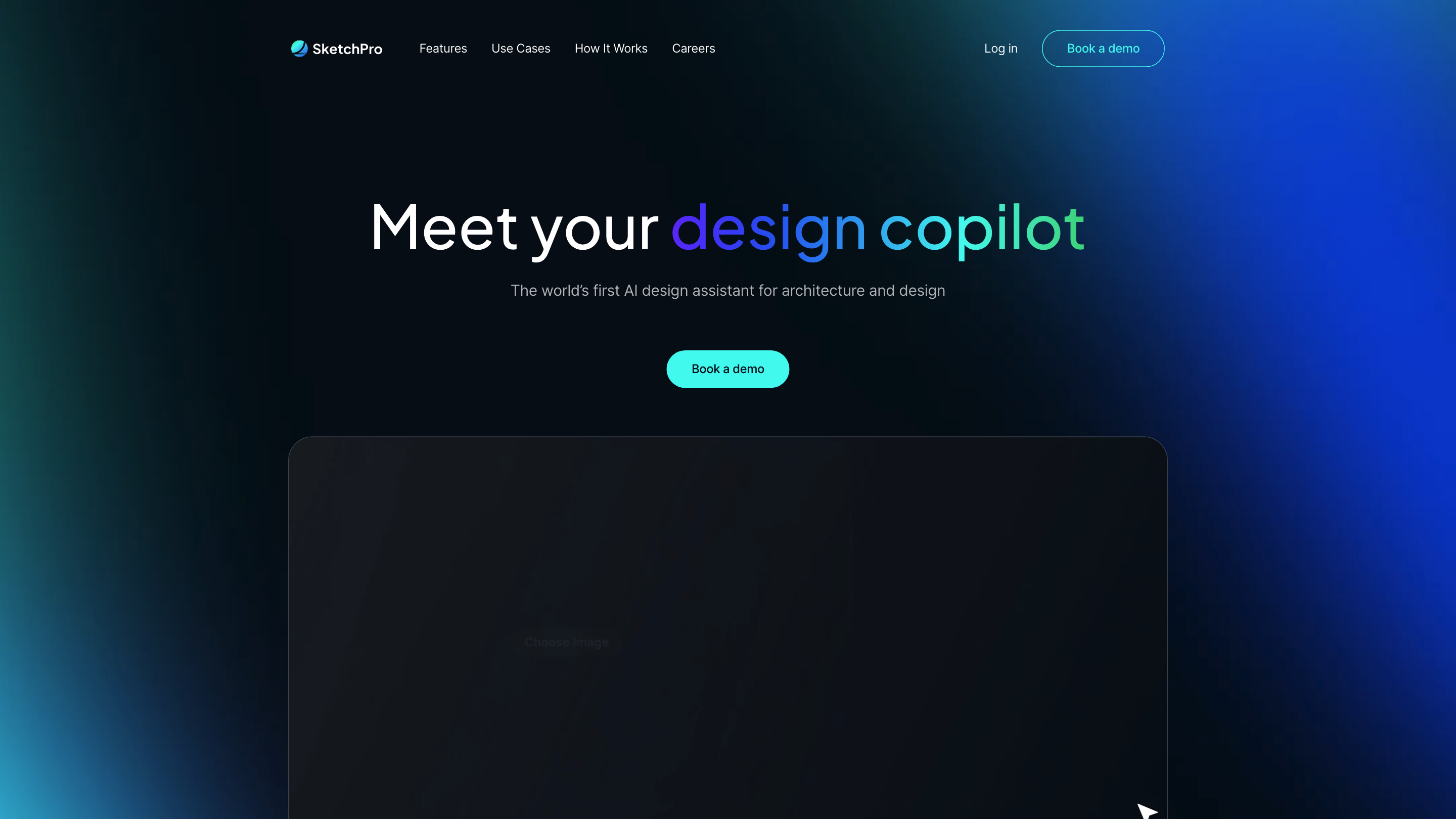SketchPro.ai
Open siteInterior & Architectural Design
Introduction
SketchPro is an AI tool that simplifies the creation of architectural renderings through generative design.
SketchPro.ai Product Information
SketchPro — Meet your design copilot is the world’s first AI design assistant tailored for architecture and design. It provides instant renders and AI-powered tools to transform sketches, elevations, 3D models, or images into visualization-ready designs. Users can upload style references, give text-based instructions, and perform instant edits to add objects, change materials, and explore design variations. The platform targets architects, interior designers, real estate developers, and product/furniture designers, enabling rapid concept iteration and visualization.
How to Use SketchPro
- Start with any input. Upload a sketch, elevation, 3D model, or image to begin.
- Provide style references. Upload style references to guide the visuals and aesthetics.
- Tell your AI assistant. Give text-based instructions in your own words to shape the design.
- Apply instant edits. Add objects, change materials, and adjust viewpoints with a click.
- Iterate and finalize. Explore variations, refine details, and export visuals as needed.
Core Capabilities
- Instant renders and AI-powered design tools for architecture and design projects
- Flexible inputs: start from sketches, elevations, 3D models, or images
- Style-guided visualization via uploaded references
- Text-based instruction input for natural, flexible control
- Instant edits: add objects, change materials, adjust lighting, and tweak scenes
- Material library with quick swaps (e.g., Marble White, Marble Tarazzo, Walnut, White Oak, Warm Metal, Leather, etc.)
- Real-time customization of materials and surfaces
- Domain coverage: architecture, interior design, real estate development, product and furniture design
- Ownership and privacy: all generated designs and visualizations are fully owned by you; data privacy emphasized
- Onboarding and support: personalized onboarding for design teams; 24/7 customer support planned
- Upcoming integrations: Revit, SketchUp, Vectorworks, Rhino plugins; conversion of 2D plans to 3D models; automatic construction documentation
How It Works
- Start with any design artifact ( sketch, elevation, 3D model, image )
- Upload style references to guide the AI’s visual language
- Describe changes or objectives in natural language
- AI generates and updates visuals; you can instantly edit, swap materials, or add elements
- Iterate across perspectives and configurations to reach your preferred design
- All generated content remains owned by the user; data privacy is a priority
Use Cases
- Architecture: rapidly visualize changes to layouts, elevations, and massing
- Interior Design: explore perspectives and stylistic variations
- Real Estate Development: reimagine spaces with AI-assisted concepts
- Product and Furniture Design: iterate early concepts and material exploration
Safety and Legal Considerations
- Designed for professional use and to support efficient design workflows; ensure compliance with client permissions and project guidelines when sharing or publishing visuals
Core Features
- Flexible inputs: sketches, elevations, 3D models, or images
- Style reference guidance for consistent visuals
- Text-based instructions for natural, flexible control
- Instant edits: add objects, adjust materials, and modify scenes with a click
- Extensive material library with real-time swaps
- Domain-focused workflows for architecture, interiors, real estate, and product design
- Ownership: all generated designs and visuals are fully owned by you
- Privacy: data privacy and security in handling inputs and outputs
- Onboarding for design teams with dedicated support
- Upcoming plugins and features: Revit, SketchUp, Vectorworks, Rhino, 2D to 3D conversion, automatic construction documentation
